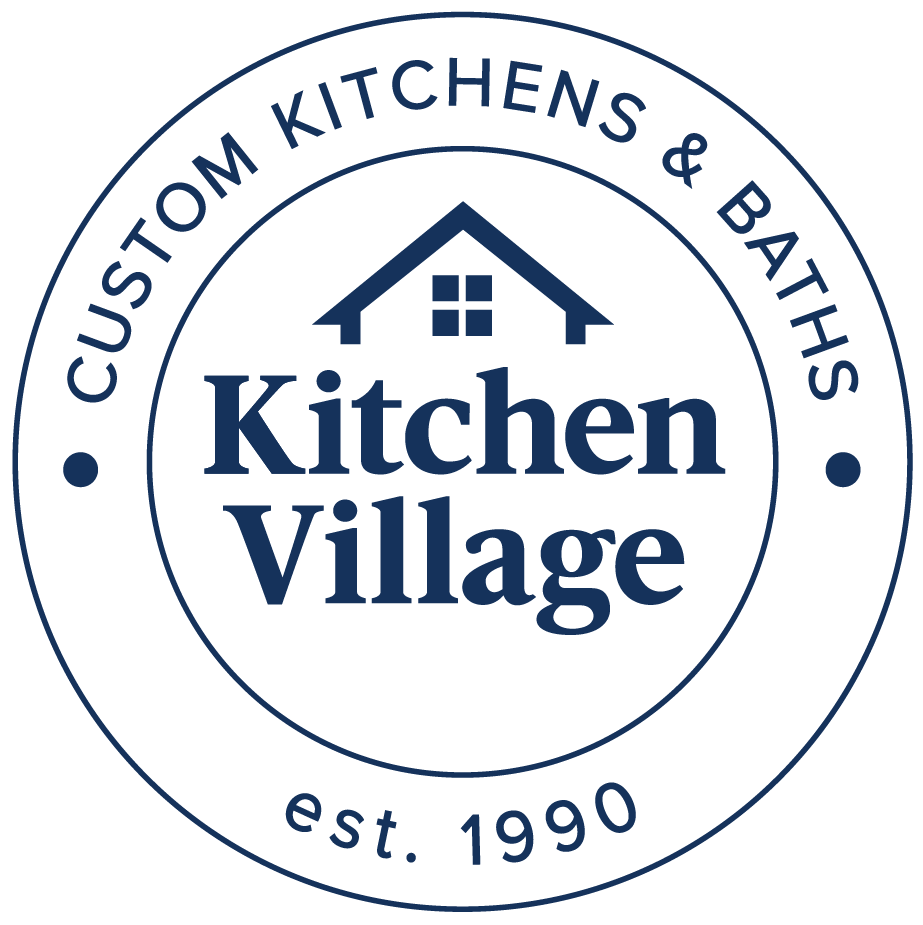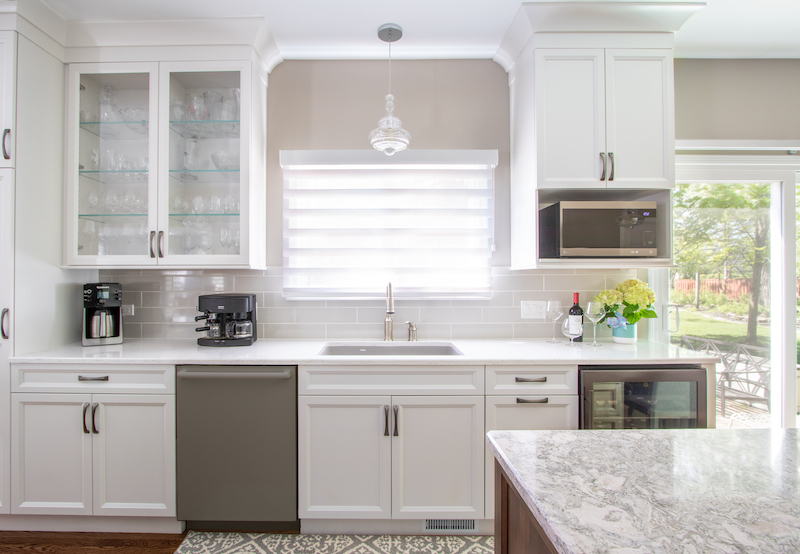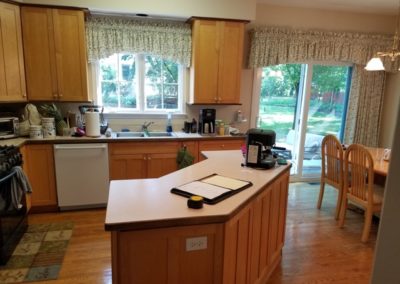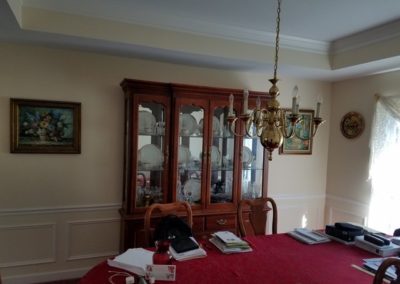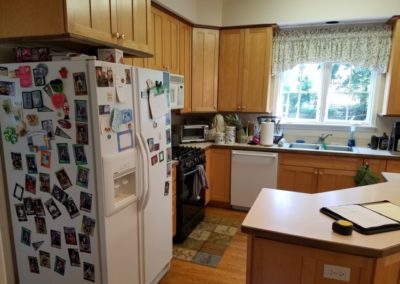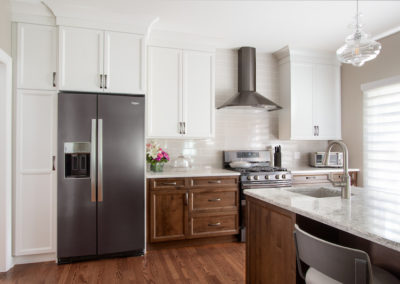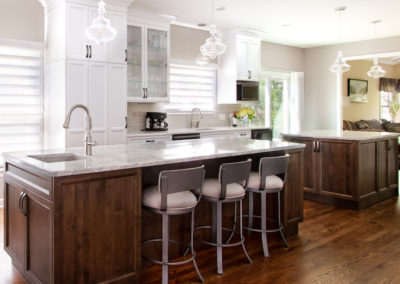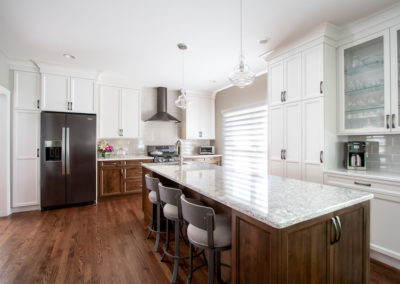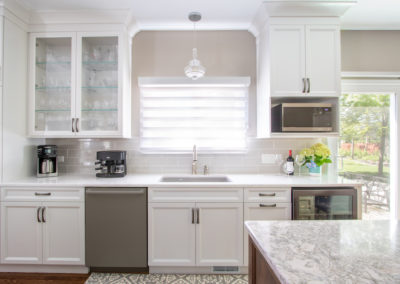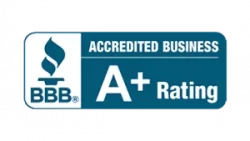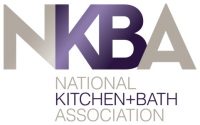Kitchen Remodeling Project Overview:
Location of job: Palatine
Materials Used:
Perimeter cabinets are Décor Cabinetry in “American White” paint.
Island cabinets and range lower cabinets are Décor Cabinetry in “Briar” stain.
The countertops are Cambria quartz in “Torquay” on perimeter and “Berwyn” on islands.
New hardwood floors in former dining room feathered into existing hardwoods in kitchen and living room.
Project Notes:
This project was a major renovation. The wall between the former kitchen and dining room was removed to expand the kitchen. With the wall taken down, we were able to relocate the refrigerator and range/hood to the wall in the former dining room. This change allowed for two large islands which provided additional workspace and dining areas. The second island had a built-in table with seating for four. We added a new undercounter beverage refrigerator near the back sliding door for easy access to drinks while entertaining on the back patio. The former living room was converted into a new dining room.
With 9’ ceilings, we were able to expand the storage by installing cabinets all the way to the ceiling. The 42” wide single door pantry was expanded to a double door 62” wide pantry to allow for more storage.
Please enjoy the “before” and “after” photos of the project.
Showroom Hours
Monday - Friday: 10am – 4pm
Saturday: By Appointment
Evenings: By Appointment
Holidays: Closed
