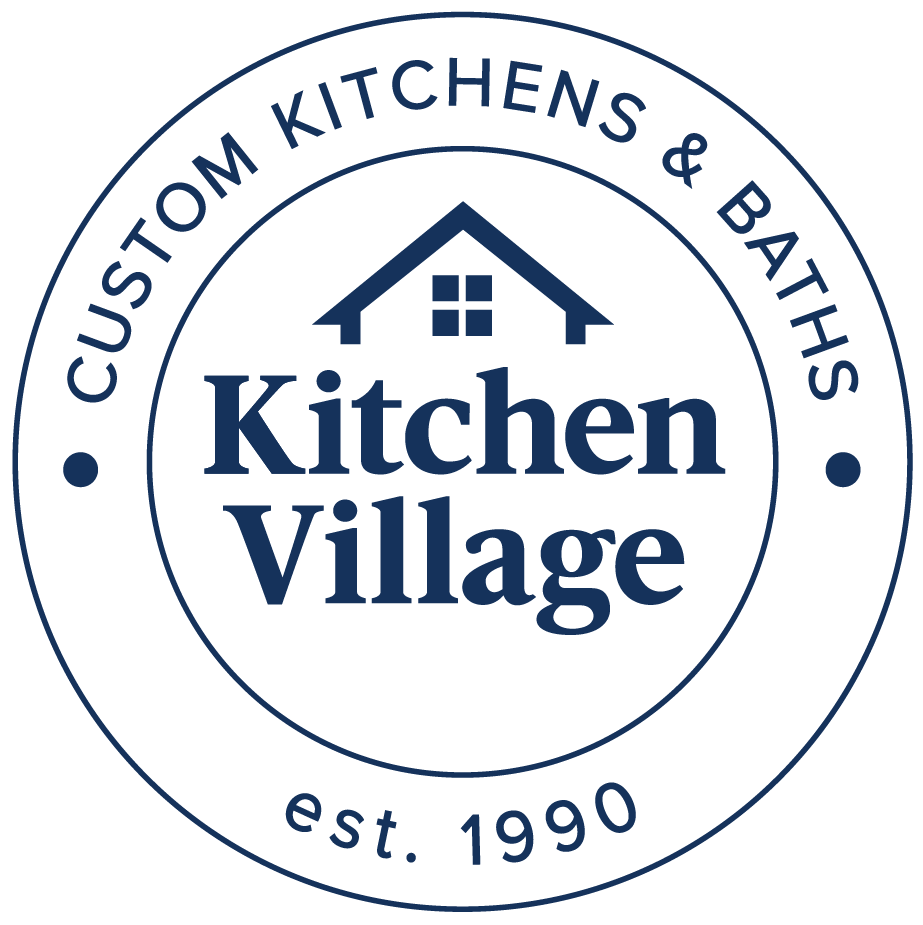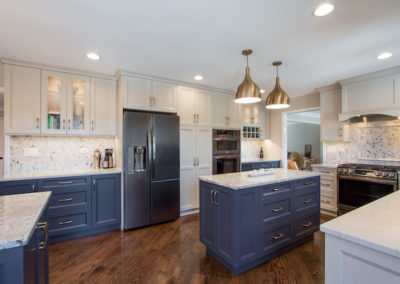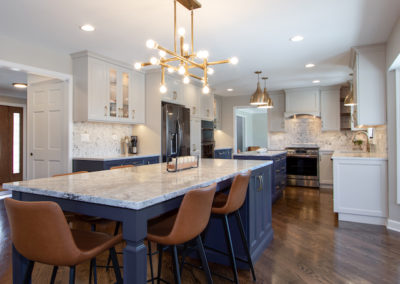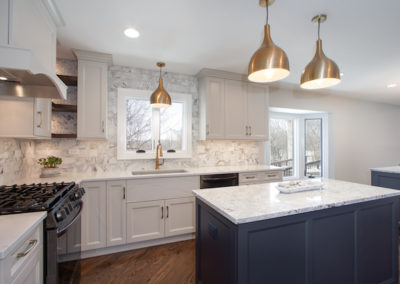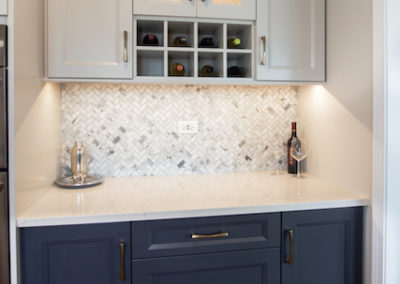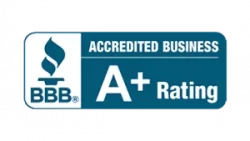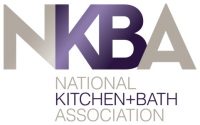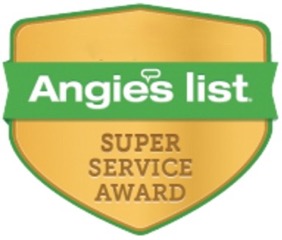Beautiful Open-Concept Kitchen Design in Palatine
Location of job: Palatine, Illinois
Materials Used:
Perimeter Cabinets – Décor Sea Salt
Island and bases of coffee bar and wine bar – Décor Hale Navy
Countertops – Cambria quartz – Perimeter “Ella” – Islands “Summerhill”
New hardwood floors – run at an angle
Project Notes:
This project was the remodel of a childhood home passed down to a new generation. By removing the wall between the family room and kitchen, the project became an open concept entertaining space with two islands. One island is for prep and the other island is the eat-in kitchen seating area. We added two bar areas, one for coffee and the other for wine, flanking the refrigerator, pantry and double ovens. Wood-grain corner floating shelves provide open storage areas to display personal items important to the owner. Beautiful marble backsplash tiles in subway and herringbone patterns tie the design together. Truly a beautiful and exciting open-concept entertaining space!
Please enjoy photos of the finished project.
For kitchen remodeling service for your home please visit our showroom or call us at 847-956-6800
Showroom Hours
Monday - Friday: 10am – 4pm
Saturday: By Appointment
Evenings: By Appointment
Holidays: Closed
