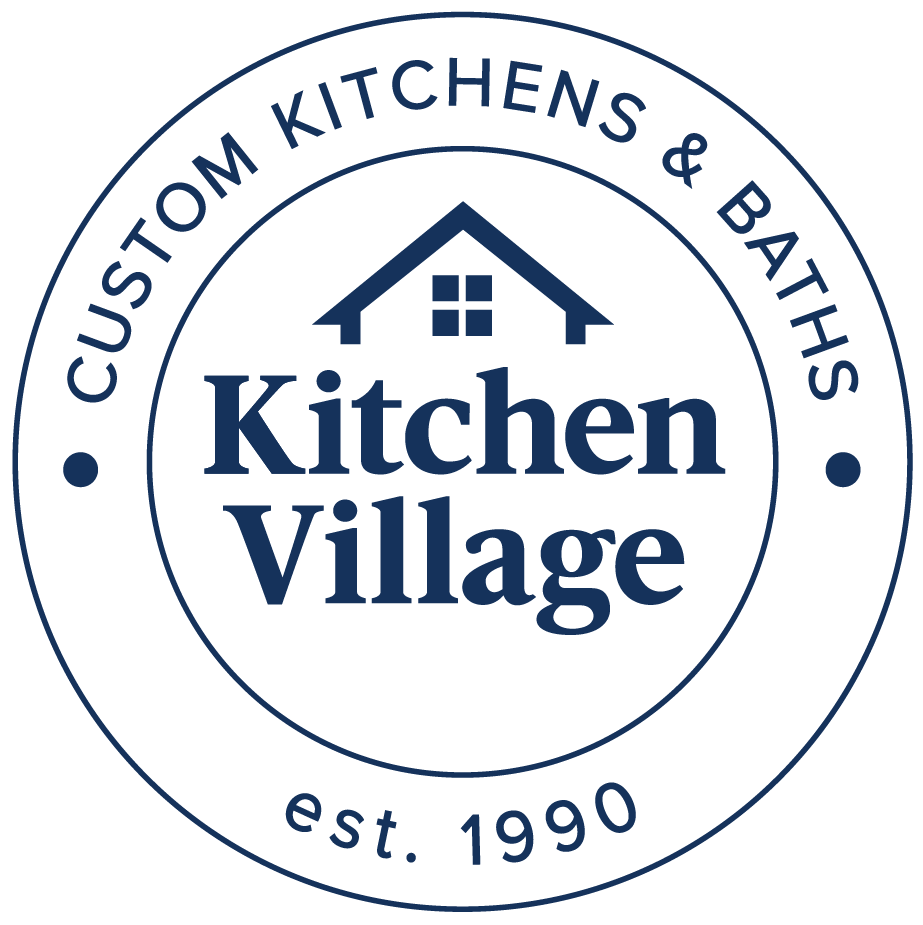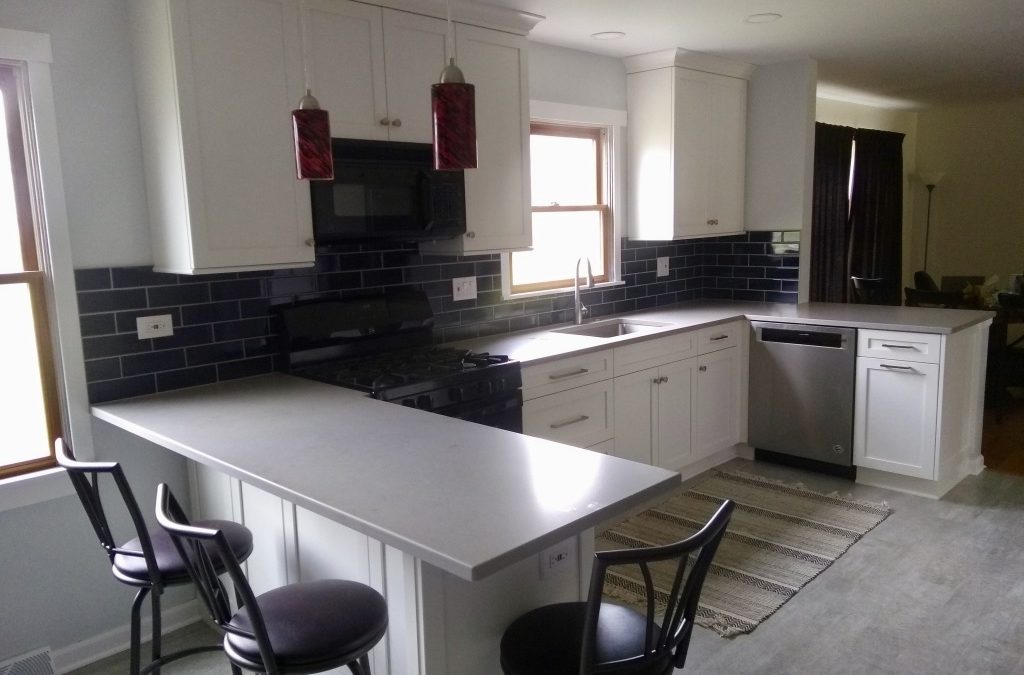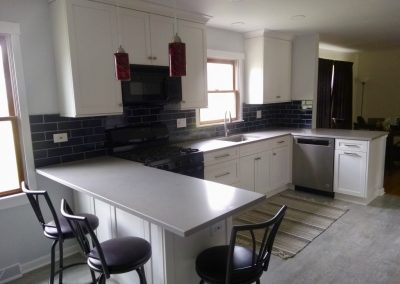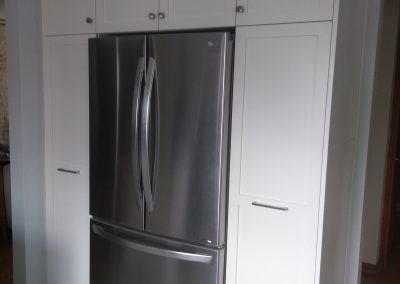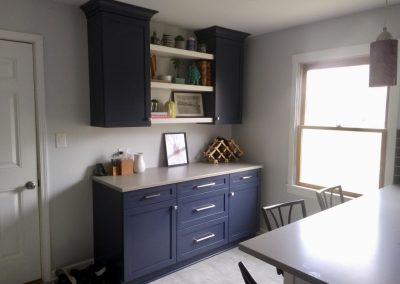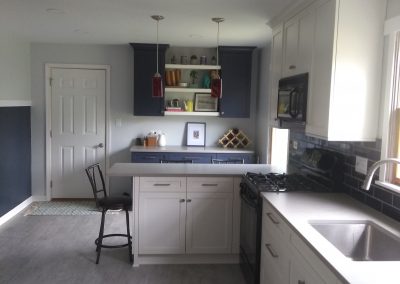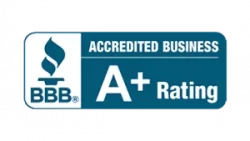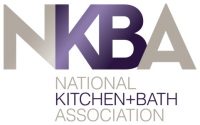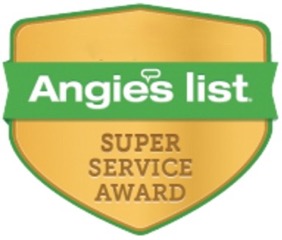Kitchen Remodeling Project Overview:
Location of job: Lincolnshire
Materials used in job:
- Cabinets: Décor in White Dove; Hutch in Décor Hale Navy
- Countertop: Daltile Cabrini Grey Quartz
- Flooring: Armstrong Vivero, Cinder Forest Luxury Vinyl in Gray Allusion
Special Notations:
We widened the opening between the kitchen and living/dining room area. This allows for accessible viewing and conversation between the two spaces and the peninsula countertop helps with staging food when entertaining. The other peninsula by the range can seat up to 3 people. It’s a nice area to spread out when cooking and it’s long enough to use as a buffet when entertaining. We surrounded the refrigerator with two pantry cabinets giving a nice built-in look with plenty of storage. The hutch in an accent color doubles as extra storage and a charging station. The open shelves make a good area to display accessories and cookbooks.
Please enjoy photos of the finished project.
For kitchen remodeling service for your home please visit our showroom or call us at: 847-956-6800
Showroom Hours
Monday - Friday: 10am – 4pm
Saturday: By Appointment
Evenings: By Appointment
Holidays: Closed
